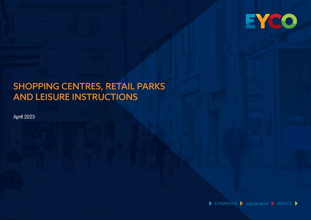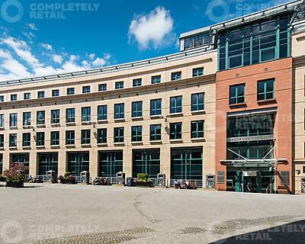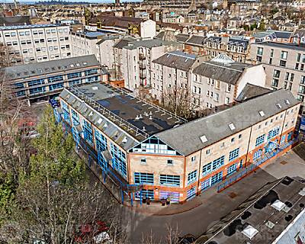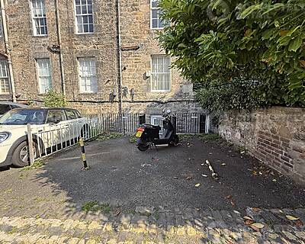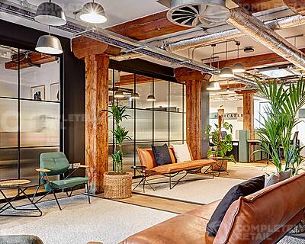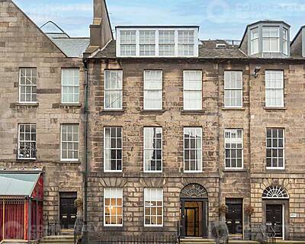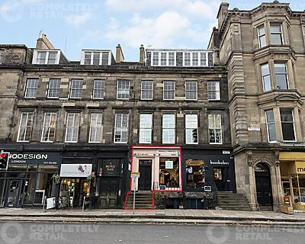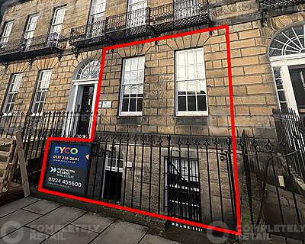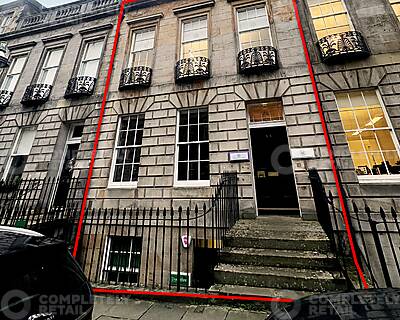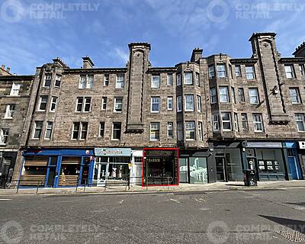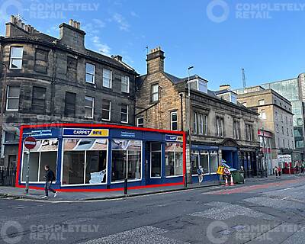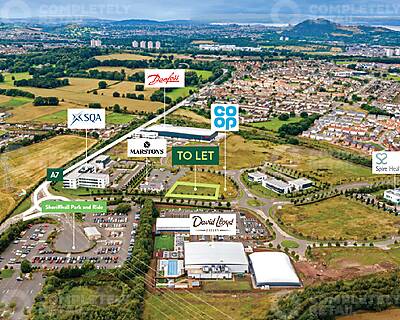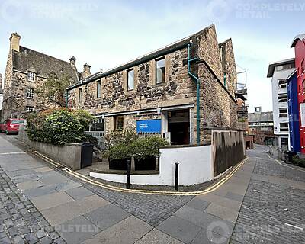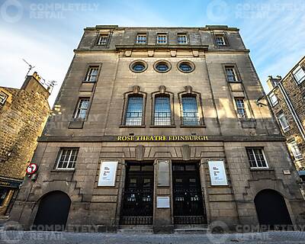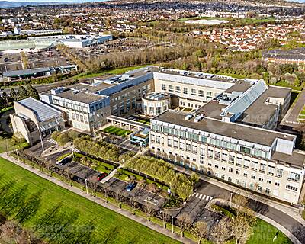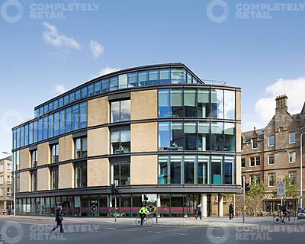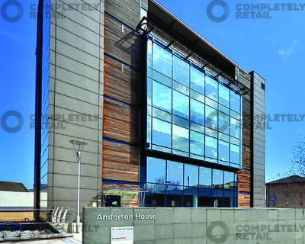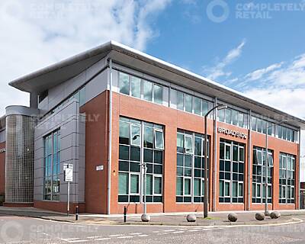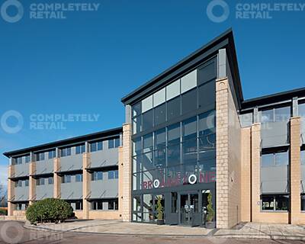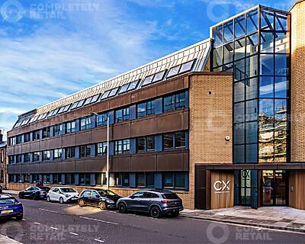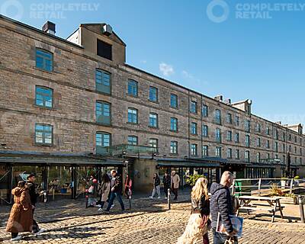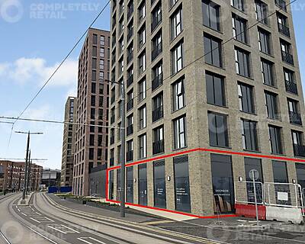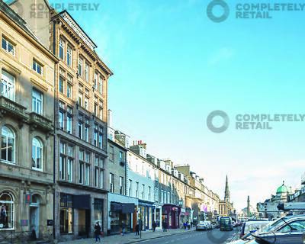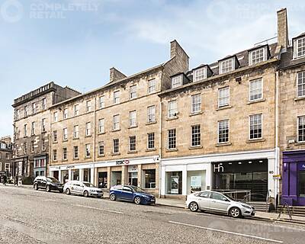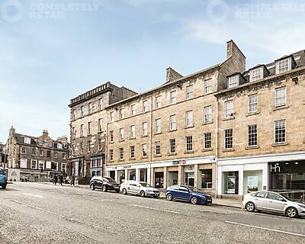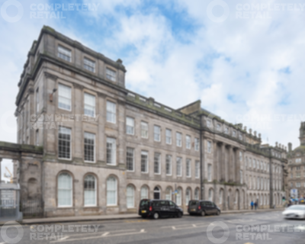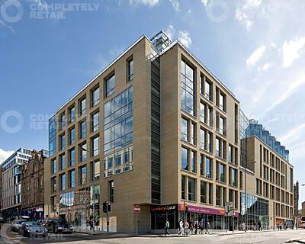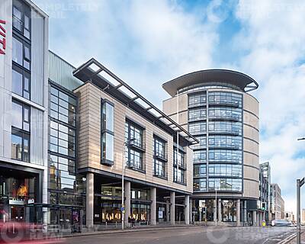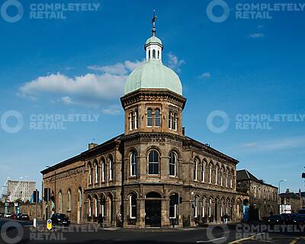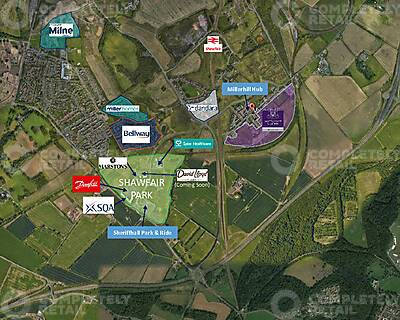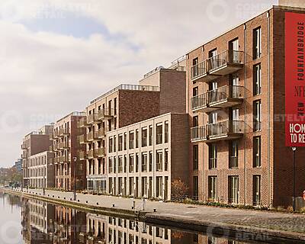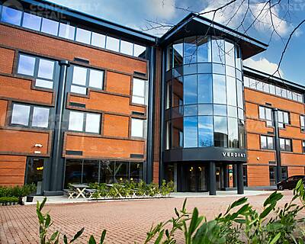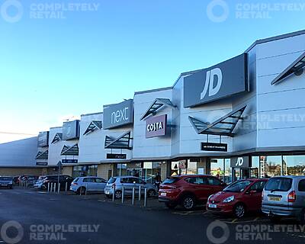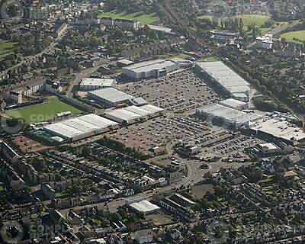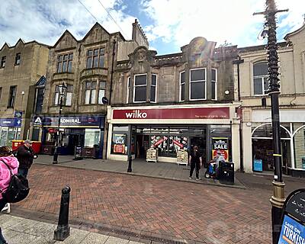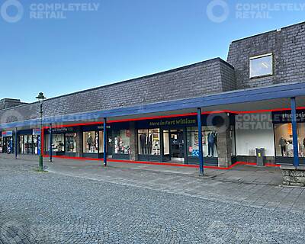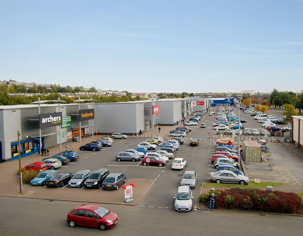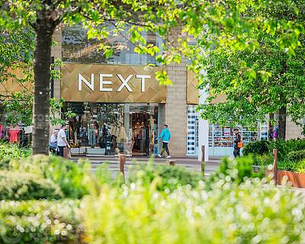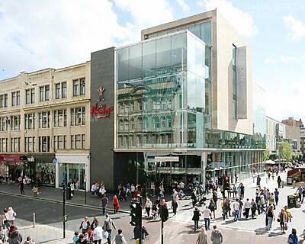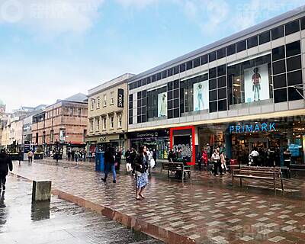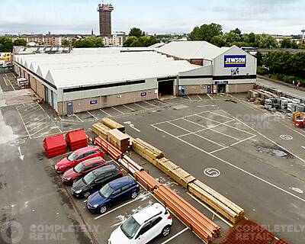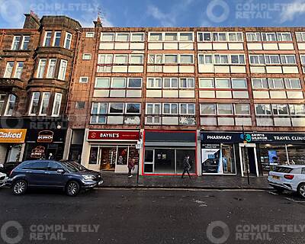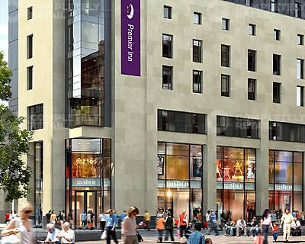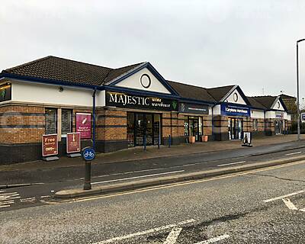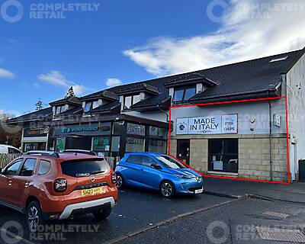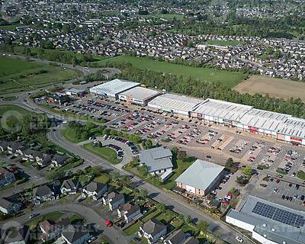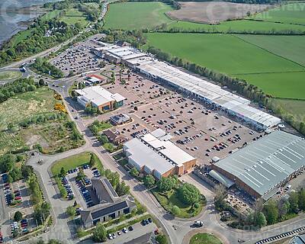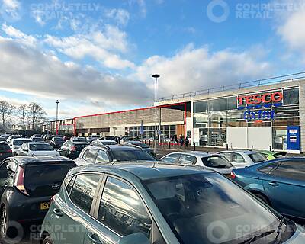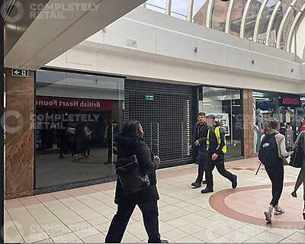Property Search
-
1 Exchange Crescent
The ground floor suite was fully fitted out in 2022 to a very high standard, providing an open plan space comprising a mix of fixed and agile working areas, welcome area, 2 client meeting rooms plus informal meeting spaces, project area, break out space and wellness room.
-
Kittle Yards, Causewayside
Kittle Yards is a modern courtyard office development which offers a variety of self-contained high-quality, open-plan office suites. The suites are either available in their current condition, or alternatively the client will consider doing a fit-out for occupiers. The general specification of the office suites are as follows: Recessed lighting; Underfloor trunking; Gas fired central heating; Dedicated WC facilities; Dedicated tea preparation facilities; Car parking available; Bike racks; EPC – TBC
-
Clockwise at Commercial Quay
Well connected location; Considered design to support different working patterns; Breakout areas, kitchenettes and club lounges; Two meeting rooms for up to 15 people; Two Hands Café serving hot and cold food and drinks; Showers; Bike storage; Private dedicated parking - 28 spaces; Technology for collaboration, from the Member Portal to our in-house AV; Unlimited, high speed and secure WiFi; 24/7 Access; A dedicated office support team; reception, cleaning, maintenance and security; Ability to flex and grow with your business; Connection to a network of ...
-
6 Hope Street
This self-contained office is spread across lower ground, ground and first floors of a 5-storey mid-terrace building. It boasts a striking sandstone facade with large windows and high floor to ceiling heights across the ground and first floors, offering an abundance of natural light throughout. The property features two main entrances from Hope Street: one at lower ground level and another via steps from street level. Its exterior showcases quality stonework, while the interior artfully blends contemporary and period design elements. Recently refurbished to a high sta...
-
12 Melville Place
The subjects comprise a retail unit arranged over the upper ground floor of a 4-storey traditional Georgian stone-built block. The frontage is partially glazed and set back from the street, accessible via a short flight of stairs.
-
79 Shandwick Place
The subjects comprises a retail unit arranged over the ground floor and basement which forms part of a 4-storey traditional Georgian stone-built block.
-
9 Coates Crescent
The available accommodation comprises office suites over the ground and lower ground floors of a traditional Georgian stone-built block, benefitting from: LED lighting; Perimeter trunking; Tea-prep facilities; Gas fired central heating; Openable windows; Additional storage; Dedicated WC facilities.
-
20 Alva Street
The subjects comprises an entire entire mid terraced Georgian townhouse over lower ground, ground and first floors. The accommodation provides a unique opportunity to acquire a small self-contained townhouse in the heart of the west end. It will be refurbished to a high-quality specification which will benefit from the following: New decoration and carpets throughout; LED lighting; Perimeter trunking with Cat 5e cabling; Tea preparation facilities; Gas fired central heating; Generous storage provision; WC and shower facilities on the lower ground floor; 2 car parking spaces available....
-
55 Bread Street
Occupying the ground and basement floors of a four-story tenement block, the subject features a glazed frontage. Internally, the ground floor features a front sales area, with upper and lower mezzanines in the rear. The basement contains a WC, shower and storage space.
-
181 Morrison Street
The property comprises a double corner unit extending over ground floor. We recently applied for a change of use to Class 3 Restaurant Use, in a layout that can create 35 covers (occupation capacity 64 persons). The unit is currently in basic shell condition, and in need of some upgrading works.
-
Shawfair Park
Commercial opportunities next to Co-Op (store opening expected Q4 2024). Co-Op are due to take possession of a new 5,200 sq ft food store adjacent to a 50 space car park inclusive of 6 Ultra-fast EV chargers. Two further new build units are available for lease on commercial terms to an agreed specification.
-
9 Bakehouse Close
This attractive property provides a fully self contained office arranged over ground and first floors. Internally, the property benefits from unique features and a layout comprised of both open plan and cellular space. In summary, the accommodation benefits from the following specification: Existing meeting room facilities; Perimeter trunking; Kitchen; Dedicated toilet facilities; Gas fired central heating; Exposed ceilings; Feature lighting; Small external balcony; 4 car parking spaces; Bike racks; Private garden area.
-
Rose Theatre, 204 Rose Street
The building comprises a substantial detached building originally designed as a place of worship but converted into an Arts / Theatre / Cultural Centre in 2018. The building is arranged over five levels and extends to 13,702 sq ft.
-
1-3, Lochside Crescent
Fitted and furnished high quality offices, with exceptional on-site facilities
-
2, Lochrin Square
A high-quality Grade A office suite extending to 6,940 sq ft (645 sq m), presented in excellent condition with a modern, fresh fit-out.
-
Anderson House, 1 Breadalbane Street
Constructed in 2002, Anderson House provides high-quality, open plan, Grade A office accommodation over 6 floors with secure under-croft car and bike parking. The whole building (over 6 floors) is available, providing a unique office HQ opportunity. The building spec is as follows: Column free open plan space; New VRV heating and cooling system (2020); New metal ceiling grid incorporating new LED lighting; Raised access floor; High levels of natural light; Fully carpeted including floorboxes; Lift access; Refurbished WC facilities (2021); Secure bike parking with bike repair station...
-
Broadside, 2 Powderhall Road
Broadside is a 35,000 sq ft office building providing high quality accommodation over three levels. The common parts and available accommodation have recently undergone extensive refurbishment ensuring Broadside offers striking contemporary space at a competitive pricing level. Broadside also boasts excellent parking ratios with 46 parking spaces as well as 44 covered bike parking spaces.
-
Broadstone, South Gyle Business Park
Broadstone has been extensively refurbished and offers 34,730 sq ft of exceptional Grade A space of which 23,165 sq ft is now available over 1st & 2nd floors. The building provides flexible workspace across 3 floors with a full-height atrium that floods the building with light.
-
Canning Exchange, 10 Canning Street
Canning Exchange is a four-storey modern office block in an established location within the city centre. Completed in December 2024, the comprehensive refurbishment includes new electric air conditioning, new air handling plant, new end of trip facilities, plus an enhanced building reception area. There are currently three floors of office accommodation available in whole or on a floor-by-floor basis.
-
Commercial Quay, 74–96 Commercial Street
Originally a bonded whisky warehouse, Commercial Quay has been transformed to offer modern open-plan offices and hybrid-working hubs. Period features complement the building’s roots while dynamic, flexible spaces synergise to deliver a workplace to inspire. Refurbished open plan suites; DDA compliant access; Passenger lifts to all floors; Secure entry phone system; A unique Grade A listed former bonded warehouse; On-site security / CCTV; Generous on-site car parking; Cycle rack provision.
-
Dockside, Ocean Drive
Situated on a 2.5-acre waterfront site at Albert Docks, Dockside is a new, purpose-built Build to Rent development. Two commercial units will be available on the ground floor of Blocks A and D, offering prime opportunities for retail or office use. Block A: The commercial unit in Block A is located on the south of the building on the ground floor. Access to the unit is afforded by doors that open out on to Ocean Drive. Block D: The commercial unit in Block D is located on the south of the building on the ground floor. Access to the unit is afforded by doors that open out on to Ocean Drive.
-
Fifth Floor, Auction House, 63a George Street
Located behind the Georgian facade is a self-contained office on the fifth floor which benefits from the following specification: LED lighting; Under floor trunking; CAT 5e cabling; Gas fired central heating; Fully fitted with meeting room, reception and kitchen; Fully furnished; WCs on each floor; Shower facility; Lift access.
-
Fourth floor, Hobart House, 80 Hanover Street
The office suite is available for immediate occupation and is fully fitted, and benefits from the following specification: 4 dedicated meeting rooms; Fully fitted kitchen; Mesh tiled suspended ceiling; LED lighting; Air conditioning; Perimeter trunking with cabling; Furniture could also be made available.
-
Hobart House, 80 Hanover Street
The 2 available office suites are due to be refurbished and will benefit from the following specifications: Third Floor Suite: Mesh tiled suspended ceiling; LED lighting; New air conditioning; Perimeter trunking with cabling; New carpets and decoration; Dedicated meeting room; Kitchen facility; First Floor Suite: Mineral tiled suspended ceiling; LED lighting; Air conditioning; Perimeter trunking with cabling; New carpets and decoration; Dedicated meeting room; Kitchen facility; Building Amenities: Manned reception; Lift access; Shared male, female and accessible WCs; Showe...
-
Mainpoint, 102 West Port
Key features include: Impressive double height reception and waiting area; Stunning Castle views; 150mm full access raised floor; 2.75m floor to ceiling height; Metal tiled suspended ceiling; VRF heating and cooling system; ‘Very Good’ BREEAM rating and EPC A; 3x13 person highspeed passenger lifts; Open plan floorplates designed to a 1.5m space planning grid; Male, female and disabled toilet facilities on all floors; Shower facilities on all office floors; Secure basement car parking spaces available; Secure bike racks available; On site commissionaire/ building manager
-
Quay 1
Grade A refurbished office space coming soon
-
The Corn Exchange, 29-35 Constitution Street
Modern open plan space with feature mezzanine floors; 2 dedicated entrances allows for easy sub-division; Strip LED lighting in part; Gas fired central heating; Underfloor heating in part; Comfort cooling in part; Lift access; Dedicated kitchen facilities throughout; Male, female and disabled WCs; Shower facilities; Bike racks; Secure garaged car parking; EPC = tbc.
-
Unit 2, Millerhill Hub
The subject property shall comprise a double-glazed fronted retail unit arranged over the ground floor of a single storey modern retail complex.
-
Units 1, 3, 4 & 5, New Fountainbridge
Over 6,800 sq ft of retail, leisure and F&B space, forming the ground floor of a new residential waterfront development. The units are completed to shell specification with capped services and shopfronts installed, ready for tenant fit-out.
-
Verdant, South Gyle, 2 Redheughs Rigg
Following a comprehensive refurbishment, Verdant will provide 70,000 sq ft of highly specified contemporary workspace.
-
Springfield Retail Park, Edgar Road
Available properties in Springfield Retail Park
View Springfield Retail ParkAddress Status Size 2d To Let 6,600 sq ft -
71-73 High Street
The unit is arranged over ground, first, basement and mid-basement levels. The sales accommodation on the ground floor is open plan and has an entrance within the Howgate Shopping Centre. The basement and mid-basement areas provide substantial additional storage space for stock and incoming goods are delivered to this area via a loading bay. The first floor also provides additional basic storage space and staff accommodation.
-
Airds Crossing, 2 High Street
The subject comprises part of the Airds Crossing Retail Parade with neighbouring occupiers including Tesco, Nevisport, Go Outdoors and Boots.
-
Clyde Retail Park, Livingston Street
Available properties in Clyde Retail Park
View Clyde Retail ParkAddress Status Size Drive Thru Under Offer 2,896 sq ft -
Glasgow Fort, Glasgow Fort
Available properties in Glasgow Fort
View Glasgow FortAddress Status Size K2 To Let 70 sq ft K3/5 Under Offer 659 sq ft -
St Enoch, St Enoch
Available properties in St Enoch
View St Enoch -
64 Argyle Street
The unit is arranged over basement level, with a floor to ceiling height of between 2.8 and 3.5 meters
-
300 Crownpoint Road
The property comprises of 89,452 sq ft (8,310.3 sq m) of trade counter, warehouse and office space across ground and part first floor levels. It is divided into two sections. The Jewson Unit (Southern section) features a trade counter and warehouse with multiple roller shutter doors with a minimum eaves height of 5m. The George Boyd Unit (Northern section) comprises of a two-storey office building with integrated warehouse and trade counter spaces, suspended ceilings, fluorescent lighting and wall-mounted electric heaters. Additional amenities include a large secure yard with car parking and...
-
1606 Great Western Road
The subjects comprises a retail unit arranged over the ground floor. The unit benefits from a glazed frontage and internally the unit has a WC to the rear but otherwise in shell condition.
-
Howard Street, St Enoch Square
The subjects are arranged over ground and mezzanine floors and benefits from dual frontage to Howard Street and Dixon Street, with the entrance located directly on the corner. With a double height shopfront, the unit benefits from excellent visibility, especially from the bottom of Buchanan Street.
-
Unit 2, 190 Milngavie Road
The property comprises a mid terrace single storey building with timber pitched and tiled roof, with a large dedicated car park located to the rear which is marked out to accommodate 48 customer car parking spaces.
-
3 Kip Park, Main Street
The subject property comprises a ground floor unit within a modern retail parade with shared car parking directly outside the frontage. 6 EV Chargers are about to be installed within the car park, which will significantly add to dwell time. Internally, the unit is fitted out as a takeaway with a kitchen space to the rear and a hot food display to the front of the unit. Additionally, there is a large storage space to the back of the property, as well as a WC.
-
Inverness Shopping Park, Inverness Shopping Park
Available properties in Inverness Shopping Park
View Inverness Shopping ParkAddress Status Size 5B2 To Let 2,389 sq ft 6C Under Offer 6,341 sq ft -
Former Dobbies, Inshes Retail Park
The subjects comprise a large retail warehouse. In addition, there is an external area extending to c.077 acres, which can be used for associated uses subject to relevant approvals. There are also over 500 car spaces shared with Tesco and the retail park.
-
13 Riverway Retail Park
The subjects comprise a purpose built retail warehouse in a terrace between Tesco Extra and The Gym.

