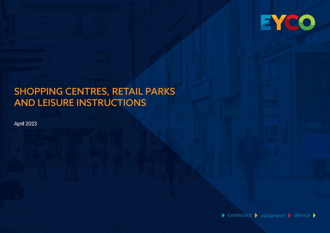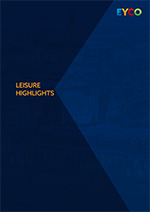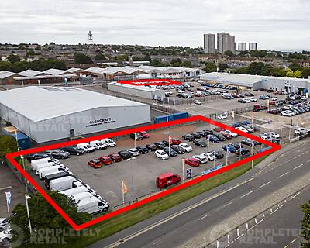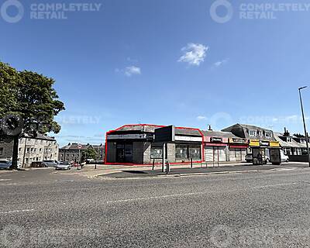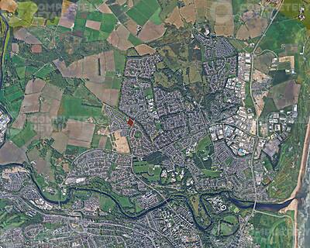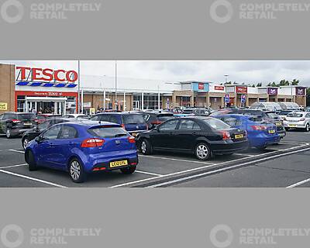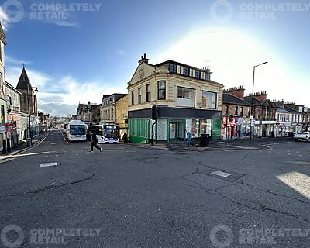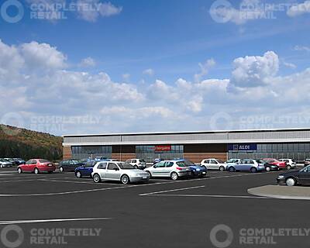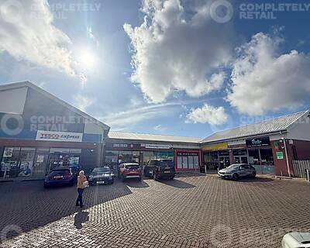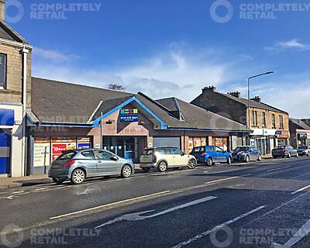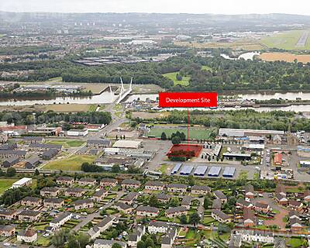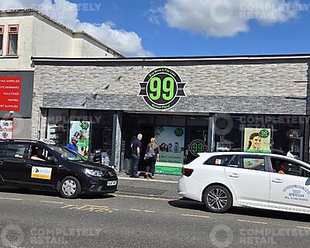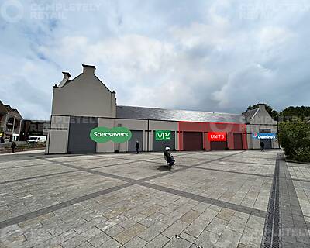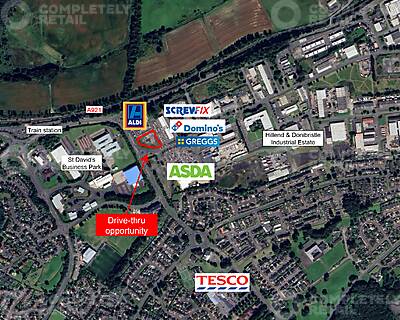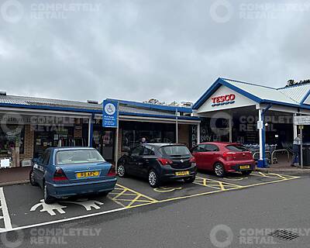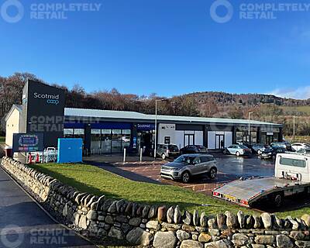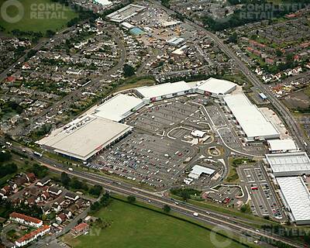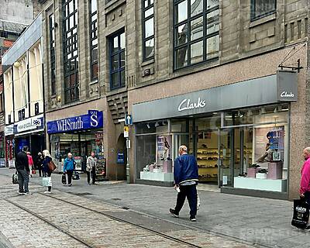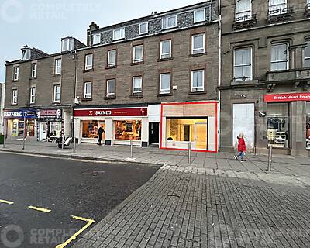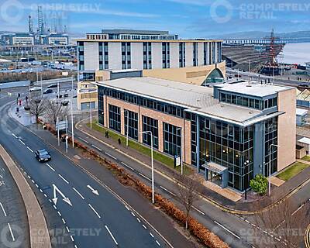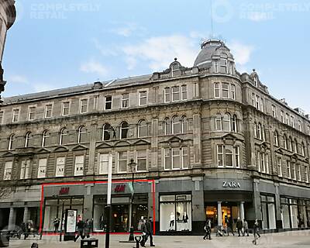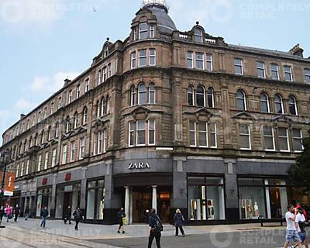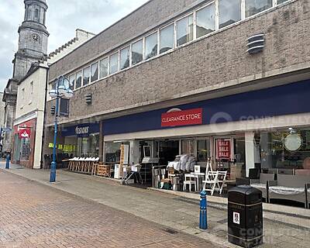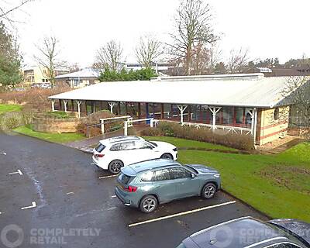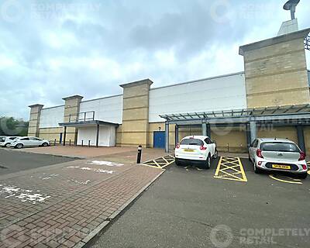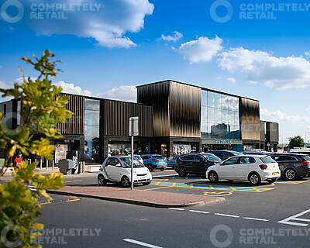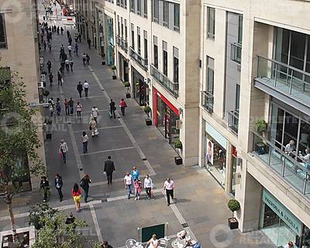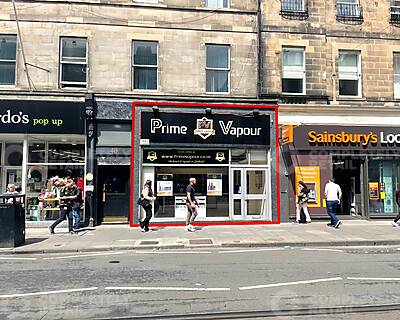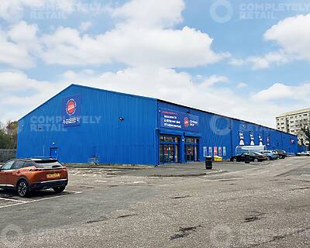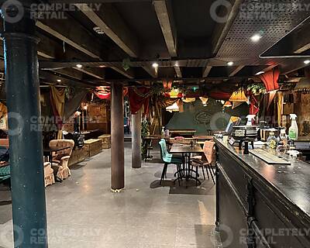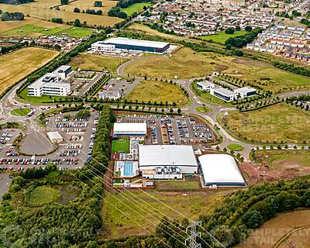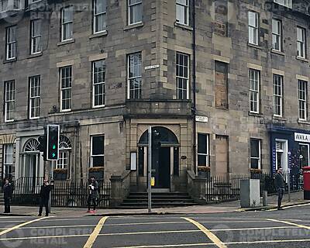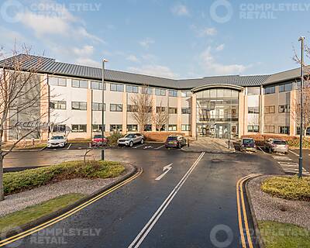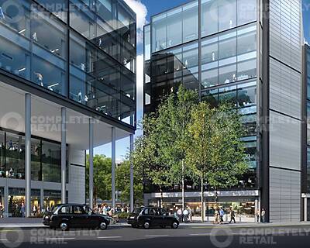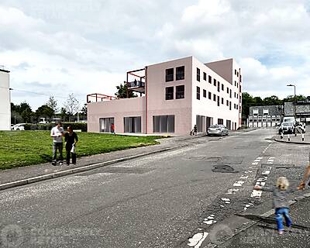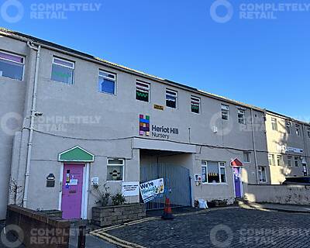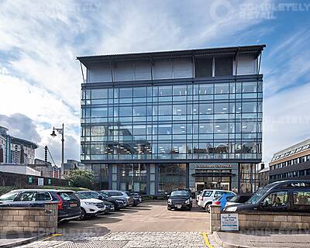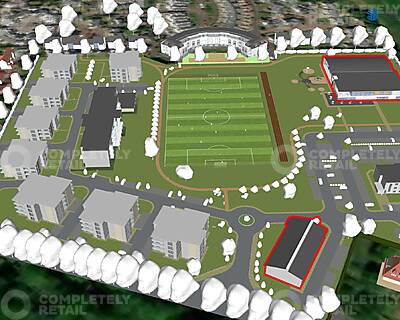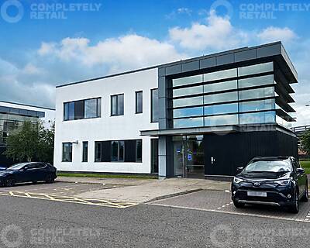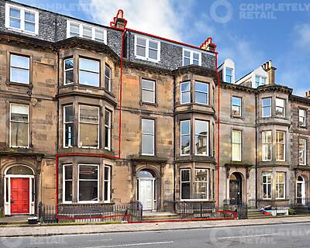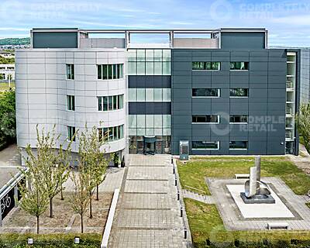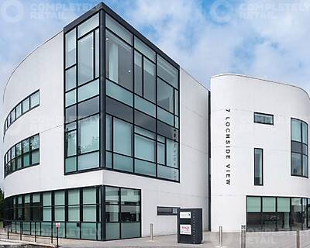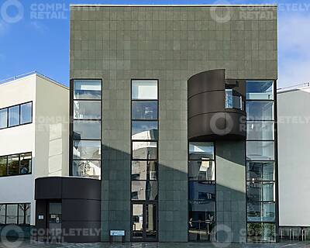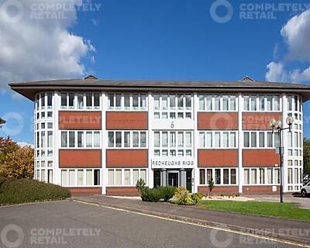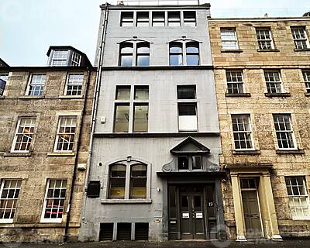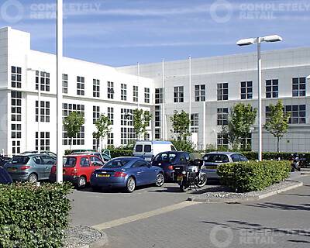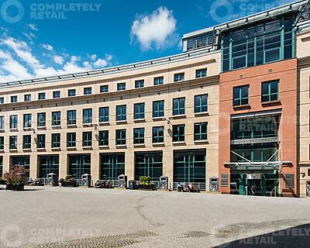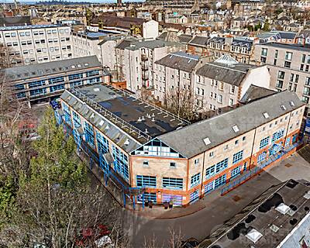Property Search
-
Lang Stracht, Northfield
3 new build units extending from 1,000 - 5,000 sq ft
-
160-162 Great Northern Road
The subjects are a corner unit and comprise of a single floor. The unit’s entry is on the corner and there is a large retail space to the front spanning the full length of the property. To the rear there is a staff area, office and WC.
-
Whitestripes Road, Bridge of Don
The rectangular shaped site extends to approximately 2.18 acres (0.88 hectares) as highlighted on the adjacent plan. It occupies a prominent corner position between Whitestripes Avenue and Whitestripes Road. It is an undeveloped greenfield site with a gentle topography.
-
Airdrie Retail Park, Airdrie Retail Park
Available properties in Airdrie Retail Park
View Airdrie Retail ParkAddress Status Size Pod unit To Let 1,800 sq ft -
1-3 Stirling Street
The subjects consist of 3-storeys and a basement level on a corner pediment. The ground floor consists of a retail space with a stairway leading to the basement and upper floors. The first floor has WCs and a tea prep area, and the space benefits from large windows so could be used for further customer space. The second floor has a low ceiling height in parts and is mainly used as a storage area. The basement predominantly consists of storage space and an office.
-
Aviemore Retail Park, Aviemore Retail Park
Available properties in Aviemore Retail Park
View Aviemore Retail ParkAddress Status Size Unit 6 To Let 3,000 sq ft -
Tweedbank Retail Park, Northumberland Road
Available properties in Tweedbank Retail Park
View Tweedbank Retail ParkAddress Status Size G To Let N/A -
Unit 4, Staiside Court
The subject occupies the ground floor of a single storey mixed use commercial parade comprising of 6 units, anchored by a 4,240 sq ft Tesco Express. It benefits from 22 customer car parking spaces. Neighbouring occupiers include Tesco Express, Bonnyrigg Dental Care, Side Street Burger, Sunset Beach Tanning Salon, and Flavours. The subject comprises of a fully glazed frontage, main sales area, WC and rear access via Polton Street.
-
63-67 East Main Street
The subjects comprise a retail unit arranged over ground and first floors. There is potential for the subjects to be subdivided.
-
Coliseum Shopping Park, Coliseum Shopping Park
Available properties in Coliseum Shopping Park
View Coliseum Shopping ParkAddress Status Size FC To Let 1,270 sq ft R1/R1A To Let 30,000 sq ft -
485 Glasgow Road
Development opportunity - 0.57 acres
-
315-317 High Street
The subject occupies the ground floor and first floor of a retail unit. Neighbouring occupiers including Domino’s, Betfred, Stephens Bakery, Hollywood Nail and Spa and Greek Delight.
-
34 Townhead Street
The unit is a single-storey property with a pitched roof. It has a large facade consisting of 4 separate frontages with roller shutters. Internally, the unit has a large open space with exposed beams and bare plastered walls. The unit also benefits from multiple phase three outlets and pop up drainage to be utilised by ingoing occupiers.
-
New Drive-Thru Restaurant Opportunity
A fully consented drive-thru restaurant opportunity forming part of the prominent commercial development known as ‘The Gateway’, situated on a highly visible plot at the south-west corner of the site. The opportunity is located immediately adjacent to a new Starbucks Drive-Thru to be developed and will include four accessible parking bays and six electric vehicle (EV) charging stations.
-
6 Bay Centre
The premises comprise a single storey terraced former cafe / takeaway unit with excellent display window to the front.
-
Unit 2 Benleva
Suitable for retail / cafe / restaurant / hot food takeaway
-
Kingsway West Retail Park
Available properties in Kingsway West Retail Park
View Kingsway West Retail ParkAddress Status Size 14 To Let 10,172 sq ft A3A To Let 7,182 sq ft -
55 Murraygate
The property is situated at the north end of the pedestrianised section of Murraygate and within walking distance of both the Wellgate and Overgate shopping centres. The subject comprise of a modern retail unit providing good quality space at ground, first and second floors.
-
99 High Street
The subjects has a glazed frontage and comprises of the ground floor of a two-storey terrace building. Internally, there is a reasonable shop floor to the front of the unit, and up a small amount of steps to the rear is some storage space, WCs, and a staff area.
-
25-29 Murraygate
The subjects comprise a retail unit arranged over the ground, first and basement floors of a tenement building.
-
Endeavour House, 1 Greenmarket
Last remaining suite. Endeavour House is a detached, modern, well-presented office building laid out over ground, first and second floors. The available accommodation is on the first floor benefitting from excellent natural light levels and fantastic views.The space provides high specification open plan office accommodation which is being extensively refurbished.
-
Unit 6, 85 High Street
The subjects are arranged over basement, ground and first floor, fitted to an excellent standard.
-
63-71 High Street
The subjects comprise a sizeable fitted retail store with sales accommodation on ground floor level with staff accommodation at first floor and extensive basement storage. The ground floor is currently sub-divided however reconfiguration or further sub-division may be possible to suit specific tenants’ requirements.
-
ORA Building, Pitreavie Drive
The property comprises a modern single-storey detached office pavilion which benefits from: Part open plan and part cellular accommodation; Raised timber flooring; Gas fired central heating; High levels of natural daylight; Natural ventilation; 17 car parking spaces The existing layout can be easily altered to reinstate to a full open plan layout if desired.
-
Unit 14A
Leisure unit in prime leisure park in Fife, extending to 11,000 sq ft plus potential mezzanine with 1,500 car parking spaces
-
Fort Kinnaird, Fort Kinnaird
Available properties in Fort Kinnaird
View Fort Kinnaird -
38 Shandwick Place
The unit is arranged over ground floor and basement
-
Dumbryden Road
The subjects comprise a ground floor traditional warehouse unit.
-
57a Frederick Street
The unit is arranged with a ground floor entrance at street level with an access stair down to the lower ground/basement floor.
-
Shawfair Park
Shawfair Park is immediately adjacent to Shawfair, the largest urban expansion programme to date for Edinburgh, where 4,000 new, high-quality homes will be built together with two new schools, healthcare facilities, extensive public amenities and a new town centre. This will make Shawfair a thriving place where people can live, work and play within an entirely new urban setting.
-
69 North Castle Street
The unit comprises a fully fitted corner ground and basement restaurant unit contained within a 3 storey attic and basement traditional Georgian building.
-
Cornerstone, The Stones
Cornerstone offers 1,420 - 10,920 sq ft of fitted out and flexible space on the first floor, that is capable of sub-division. The building provides flexible workspace across 3 floors with a full-height atrium that floods the building with light.
-
Drumbrae Community Hub, 7 Rannoch Terrace
It is proposed to create a development of 18 residential dwellings on the upper floors with a large commercial use (Class 2, 3 or 4) area all at ground floor level. The space proposed is flexible and can be let as one large space or alternatively can be subdivided to meet individual tenant demand. The property will provided to a shell specification to be discussed and agreed.
-
3rd Floor, Elder House, The Walk
The available accommodation is located on the 3rd floor accessed from the Elder Street entrance of The Walk. The specification includes: Raised access flooring; Suspended ceiling; LED lighting; Mixture of air conditioning and mechanical ventilation; Gas fired central heating; Existing fit out with cabling; Dedicated male, female and disabled toilets; Shower facilities; Dedicated kitchen; Lift access; Roof terrace.
-
32-34 Heriot Hill Terrace
The property comprises a two storey freestanding building under a pitched and tiled roof, bisected by a pend at ground floor linking from the front of the building to the rear, up to 9 dedicated car parking spaces, external grassed garden play area and rear external playground. The unit has been trading as an operational nursery for several decades, with 132 registered children’s places, but with scope to increase this number into an additional 1,224 sq ft.
-
Caledonian Exchange
The vacant space has excellent natural daylight. The ground floor provides modern good quality open plan accommodation benefiting from an existing fit out, air conditioning and an intercell raised floor while the 2nd floor is refurbished to provide a ‘defurbished’ feel with exposed ceiling and ductwork, new air conditioning, LED lighting and an intercell raised floor. The computerised building management system ensures an efficient use of energy and creates a pleasant working environment.
-
Cramond Road North
COMMERCIAL / SPORTS / LEISURE OPPORTUNITIES
-
1 Wester Shawfair
The available accommodation is located on the 1st floor of Pavilion 1 at Shawfair Business Park and provides good quality modern open plan space. The specification of the building includes the following: Raised access flooring; Suspended ceiling with recessed lighting; Cat 5E cabling; Gas fired central heating; Existing fit out including 4 meeting rooms; Tea preparation area; Lift access; WCs on ground and first floors; Shower facility; Shared bike racks; 10 car parking spaces.
-
56 Palmerston Place
Superior, fully refurbished, 'double frontage' townhouse in Edinburgh's West End. 56 Palmerston Place has been fully refurbished to an excellent standard and provides stylish office accommodation over lower ground and ground floors. The accommodation enjoys exceptional levels of natural daylight accentuated by a striking cupola above the central staircase.
-
7 Lochside Avenue
7 Lochside Avenue's biophilia-led interior design offers light-flooded workspace from 6,121 sq ft to 33,898 sq ft. The building incorporates break-out spaces, kitchens and meetings rooms all supported by a modern and energy efficient specification.
-
7 Lochside View
7 Lochside View was constructed in 2002 to a Grade A specification. The building is of steel frame construction arranged over ground and two upper floors. With a spacious central atrium, the building benefits from excellent natural daylight. There are 239 designated car parking spaces available (1:268 sq ft) at surface and basement level.
-
2 Lochside View
2 Lochside View is a prominent, modern office building arranged over ground and 2 upper floors. Built in 2001, the property was originally occupied in whole by Miller Group. It has since become multi-let with occupiers in the building now including RSPB Scotland, Miller Homes, Viavi and Galliford Try. The remaining vacant accommodation can be flexibly divided to provide a variety of suite sizes. The building benefits from: Efficient open plan floor space; VRV air conditioning; Raised access flooring; Suspended ceiling incorporating modern lighting; Male and female toilets; Shower facil...
-
6 Redheughs Rigg
The second floor suite has recently been comprehensively refurbished and a similar refurbishment specification could be delivered on the first floor. Key features include: Contemporary building reception; Secure entrance and barrier controlled car park; Raised access floor; Suspended ceiling with new LED lights; Newly installed break-out area; New carpeting and redecoration; VRF comfort cooling; Gas fired central heating; Male, female & disabled WCs; Common shower; Cycle parking facilities; Electric vehicle charging points; Energy Performance Rating of ‘C
-
19 Thistle Street
This unique property provides a self-contained, C-Listed townhouse offering predominately open plan floorplates over lower ground, mezzanine, first, second and third floors. Internally the accommodation provides contemporary space with kitchen facilities, WCs and shower facilities. The subjects benefit from the following specification: Gas fired central heating; Open plan floors; CAT 5e cabling; Mix of up suspended, wall mounted & feature lighting; Kitchen facilities at 1st, 2nd & 3rd floors; WCs on LG, 1st & 2nd floors; Shower; Rear garage with 2 car parking spaces. The premises a...
-
1 Lochside Avenue
One Lochside Avenue is one of the most prominent buildings within Edinburgh Park, commanding an impressive corner position between Lochside Avenue and Lochside Crescent. The remaining Second Floor East suite provides 3,566 sq ft of modern, open plan office accommodation. The property has been extensively refurbished,
-
1 Exchange Crescent
The ground floor suite was fully fitted out in 2022 to a very high standard, providing an open plan space comprising a mix of fixed and agile working areas, welcome area, 2 client meeting rooms plus informal meeting spaces, project area, break out space and wellness room.
-
Kittle Yards, Causewayside
Kittle Yards is a modern courtyard office development which offers a variety of self-contained high-quality, open-plan office suites. The suites are either available in their current condition, or alternatively the client will consider doing a fit-out for occupiers. The general specification of the office suites are as follows: Recessed lighting; Underfloor trunking; Gas fired central heating; Dedicated WC facilities; Dedicated tea preparation facilities; Car parking available; Bike racks; EPC – TBC

